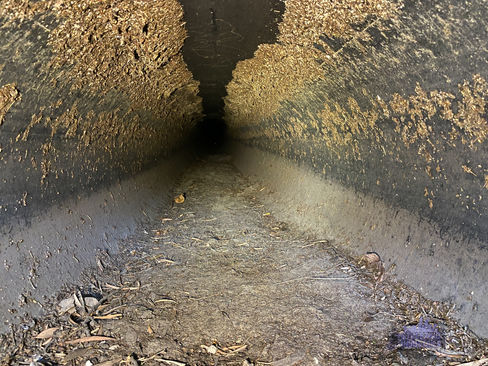
River Drain Tunnel
Constructed in 1917, this 123.3m long drain tunnel was built from the main road (at the time) to an open section in the lower part of a cliff at the river's edge. It was designed to be 90cm wide and 1.65m high with an arched ceiling. The floor was constructed with poured concrete that dipped in the centre and from the start of the road, dropped a metre in height every 3.56m.
It's believed the ceiling at the time was square-shaped and supported by a wooden frame. The structure periodically required costly repairs so the council agreed in March 1939 to replace the tunnel with a concrete pipe for a cost of £100, as suggested by the Main Roads Board. The decision was made at a time when the highway at the start of the drainage tunnel had just been reconstructed and it was estimated that three quarters of the drainage to be disposed of would come from there.
It was reported that during the early 1980s, a solid metal door sealed the entrance to this drain tunnel, although this may have been the case for the past decades.
Today it continues to exist as a more modern drain with a typical concrete drainage pipe installed, as seen in many suburbs around Perth. Above the start of the entrance, a rock wall can be seen filling in the gap between the drain's previous size and the current concrete pipe. The metre or so length in front of the concrete drain shows what the drain tunnel previously looked like throughout its entire length.







.png)


